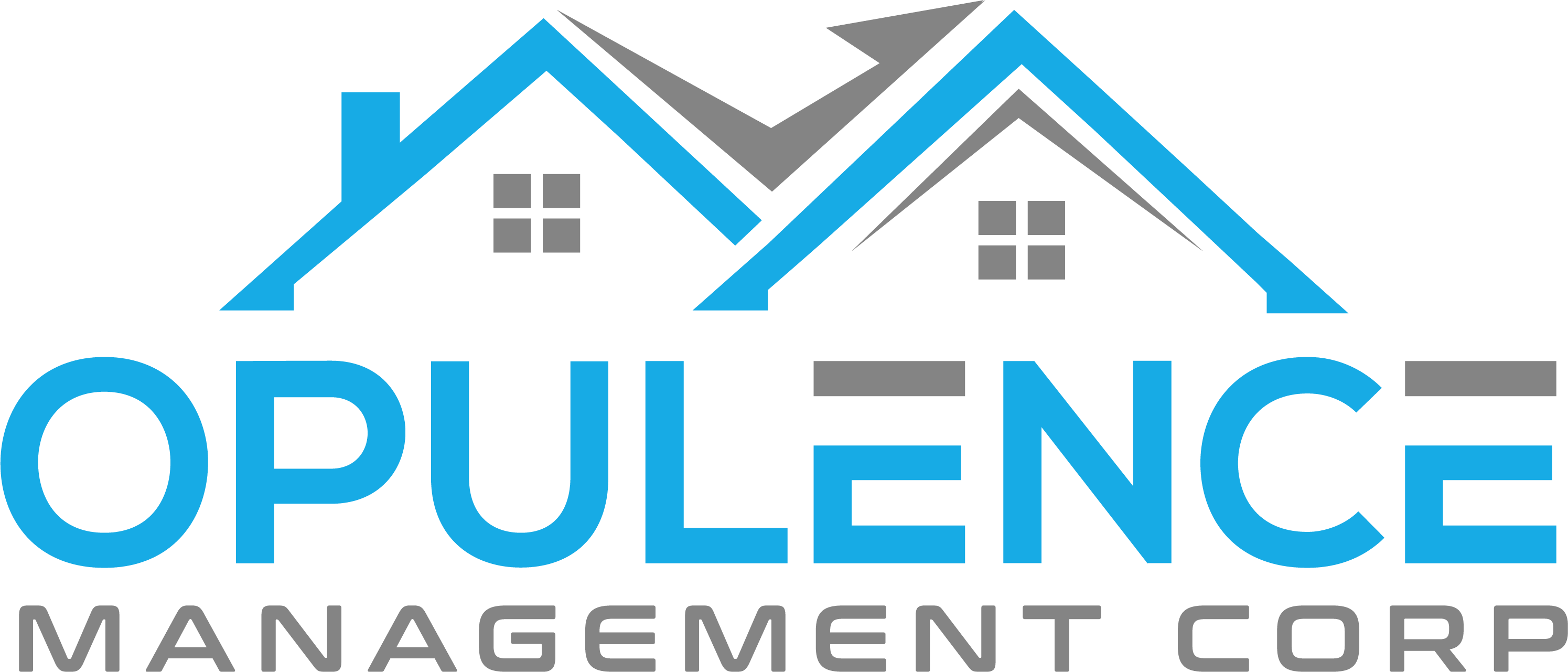4 Story Apartment Building
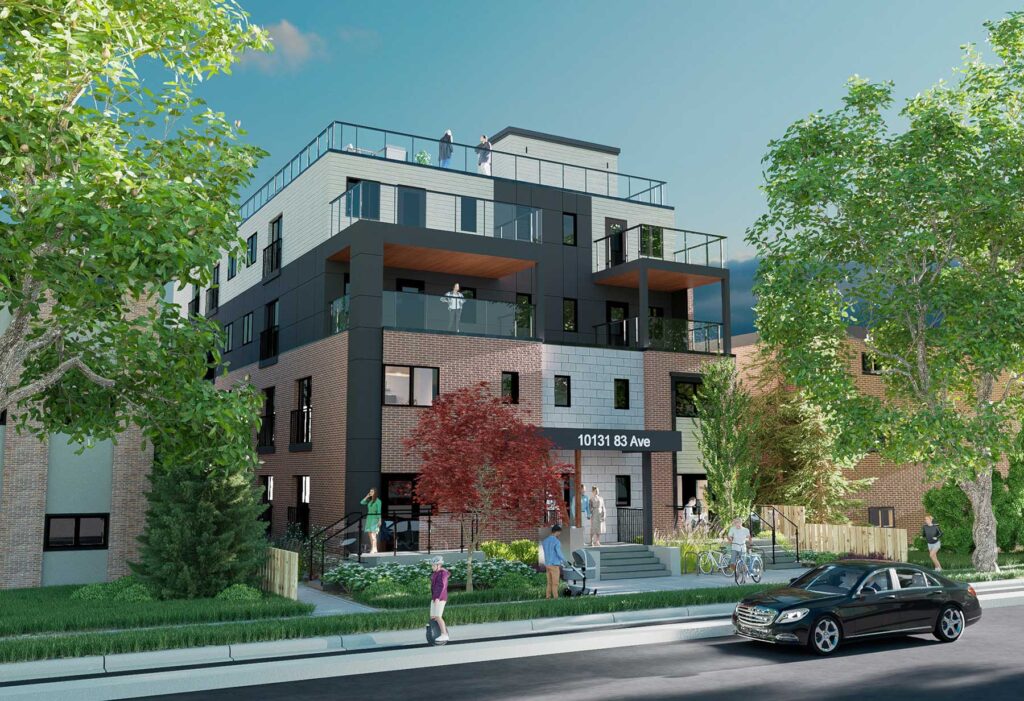
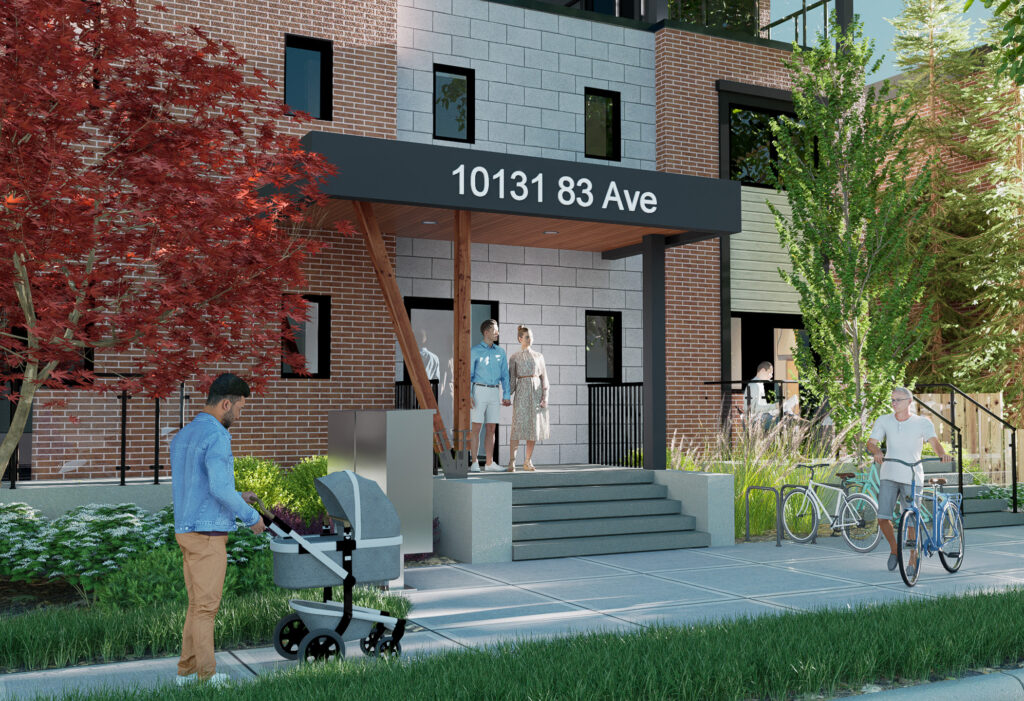
1. Project Description: Proposed 4 story apartment building
This project is located at 10131 & 10135 83 Ave. in the Strathcona area, surrounded by City’s arterial roads 99 St, 103 St and Whyte Ave. This area includes those parts of the neighbouring communies that are integrally connected to the historic commercial and industrial core of Old Strathcona. Today the Strathcona area continues to be highlighted by its historic buildings, the traditional character of the streetscapes, a diversity of housing types and the atraction of Whyte Avenue as a unique commercial area in the city.
This project’s site area is about 798.3 sm, the zoning is RA7 (Low Rise Apartment Zone). Plan in effect is Strathcona ARP. Strathcona is the city’s most walkable neighbourhood, from the outer reaches of the University of Alberta to the Mill Creek ravine. Restaurants and bakeries and cafés, supermarkets,
boutiques and nightclubs are within easy walking distance from just about anywhere. Many of the streets are lined with old trees, leafy in the summer and snowy in the winter, and the neighbourhood is bordered on the east and the north by forests and trails.
City’s Community walking map:

3. Site Context
The immediate site context is made up of the following:
- 2.5 storeys apartment buildings and 1 story house to the east
- 2.5 – 3.5 storeys apartment buildings and 1 story houses to the north (across 83 Ave)
- 2.5 – 3.5 storeys apartment buildings to the west
- 2 storeys commercial buildings and parking lot to the south (across back lane).
Along 98 St. and 108 Ave. there are many existing houses and a few 2 – 5 storey mixed use and apartment buildings, the street in this area is characterized by these buildings with stucco, masonry veneer, sidings and EIFS. There are a few mature trees along 98 St.
The areas abutting the arterials including 99 Street, and Whtye Avenue east of 99 Street, and the area immediately north of Whyte Avenue on 83 Avenue, have been largely developed with walk up apartments. Along Saskatchewan Drive, a number of high rise apartments continue to dominate the landscape. These areas of apartment development have provided an opportunity for a variety of people
and household types to live in the area, including students, seniors and young adults.
The middle portion of Strathcona, west of 99 Street and north of 83 Avenue, accommodates a variety of housing types including apartments and single family dwellings
2. Planning and architectural design rationale:
1) The building is designed to meet City’s Zoning bylaw requirements and Stathcona redevelopment
plan.
- The proposed building is 4 storey and 46’-8” (14.22m) tall, which meets the RA7 zoning max 14.5 m or 4 storeys. 3rd and 4th floors are step back by 3m, which meets the Starthcona ARP requirement.
- The front setback is 4.52m, rear setback is 7.5m, side setbacks are 3.06m, all meet or exceed the zoning bylaw requirement.
- Roadside paralleled parking along adjacent 101 St and 102 st, 3 private parking stalls in the back yard facing alley.
2) The proposed development will follow the City’s neighborhood re-investment, walk-ability and urban design principle.
3) The apartment’s main entrances is facing front 83 Ave with featured canopy / steps and landscape surface. Signage / address sign are clearly provided on the canopy. Apartment also has a rear entrance facing the parking stalls.
4) Adequate exterior light fixtures and illuminated signage are provided along the building for the customers and residents’ safety.
5) Red color brick veneer, stone veneer, Hardie panels and sidings with neutral colors, and accent feature element are used in the elevation design to create design interests and human scale feeling.
6) The apartment’s main entrances is facing front 83 Ave with featured canopy / steps and landscape surface. Signage / address sign are clearly provided on the canopy. Apartment also has a rear entrance facing the parking stalls.
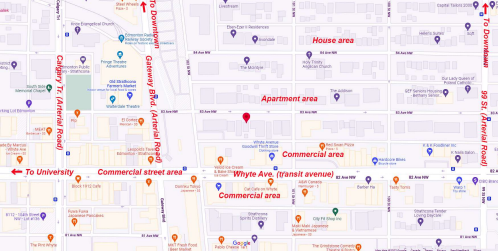
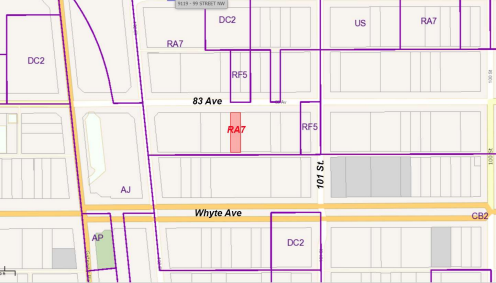
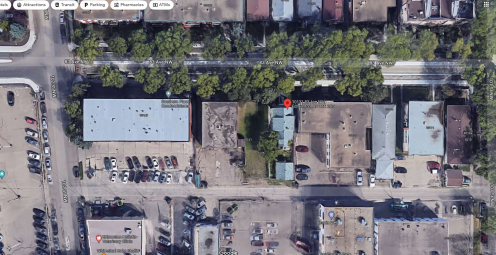
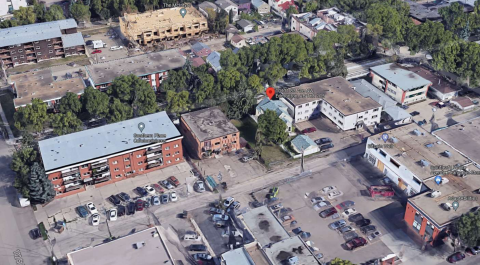
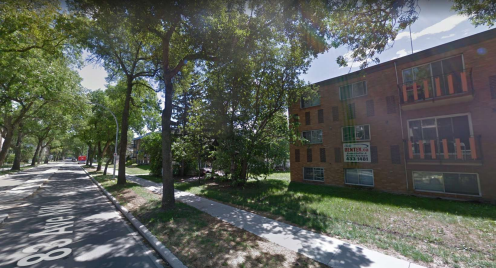
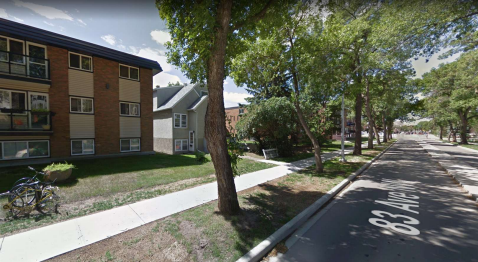
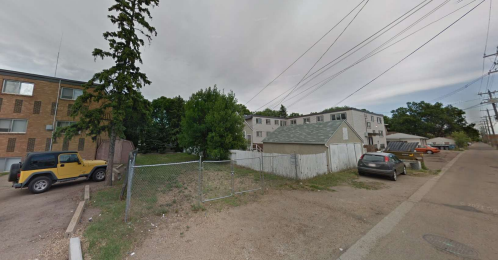

4. Urban Design Principle – Urbanism: Enhancing the neighborhood & streets
The building is designed to retain and strengthen the existing character that currently exists in the subject neighbourhood.
- The design enhance the pedestrian experience by providing trees and shrubs, lighting, entrance
open space, convenient bicycle racks. - The development is integrated with Strathcona Area Redevelopment Plan’s requirment.
- The development provides rented apartment / affordable housing opportunities for the area.
- Landscape enhances both the project and the neighborhood and community. The plants used in this
project are low-maintenance and can survive Edmonton’s severe winter. - Building mass matches and enhances prevailing rhythm along street and open space. The 3rd and 4th floors are step back by 3m to match the existing building massing and streetscape.
6. Urban Design Principle – Scale, Connections & Context
- The building design follows the height limitations, setbacks and step backs as zoned for the site.
- Building materials and colors are matching the surrounding buildings to fit into the context. Special consideration is given to the interface with existing residential buildings
- The development will have positive contribution to the street and the neighbourhood, by providing better streetscape and new residential opportunity.
- The building is connected to Strathcona sidewalk system. There are several bus stops along Whyte Ave and 99 St, within walking distance. It is very convenient for the residents to reach Strachcona / Whyte Ave commercial area, connect to LRT, university, downtown and the rest of the City.
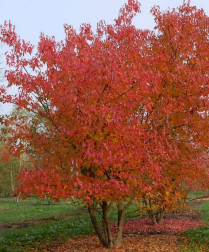
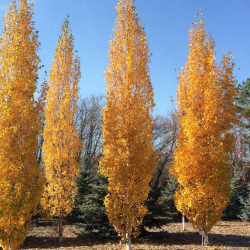
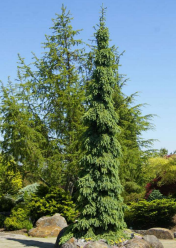
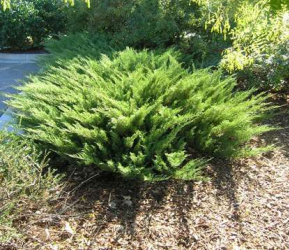
5. Urban Design Principle – Design Excellence
The building facade is designed with detail and articulation to create an attractive interface with the street. Balconies on the ground level, as well as the recessed on 3rd and 4
th floors articulate th facade, break up the scale and mass of the building.- The building exhibits a good balance, harmony and rhythm in the materials providing a façade and side elevations that contribute to the streetscape, reflect the neighborhood’s vitality and reinforce the character of the adjacent buildings.
- Both the front & rear entry have featured canopy to provide weather protection for the residents. Private large balconies, roof top patio and party room / gym in basement are provided as amenity space for the people.
- Building orientation and configuration try to maximize daylight and sunlight.
- Materials include brick veneer, stone veneer, Hardie siding and panels, – all are sustainable, durable, high quality and requiring minimal maintenance.
- Mechanical units are placed in roof top and basement which can provide a barrier to protect the neighbor’s privacy.
Drawing list:
- A1.0 SITE PLAN, DATA & DWG. LIST
- A2.0 BASEMENT PLAN
- A2.1 MAIN FLOOR PLAN
- A2.2 2ND FLOOR PLAN
- A2.3 3RD FLOOR PLAN
- A2.4 4TH FLOOR PLAN
- A2.5 ROOF TOP PATIO PLAN & FEATURES
- A3.0 EXTERIOR ELEVATIONS
- A3.1 EXTERIOR ELEVATIONS
- A3.2 BUILDING SECTION
- A4.1 SITE LIGHTING PLAN
- A4.2 SIGNAGE ELEVATIONS & DETAILS
- A4.3 MATERIAL COLOUR BOARD
- L1.0 LANDSCAPE PLAN
- L2.0 LANDSCAPE DETAILS
- 01 SHADOW ANALYSIS
- 02 SHADOW ANALYSIS
- 04 SHADOW ANALYSIS
